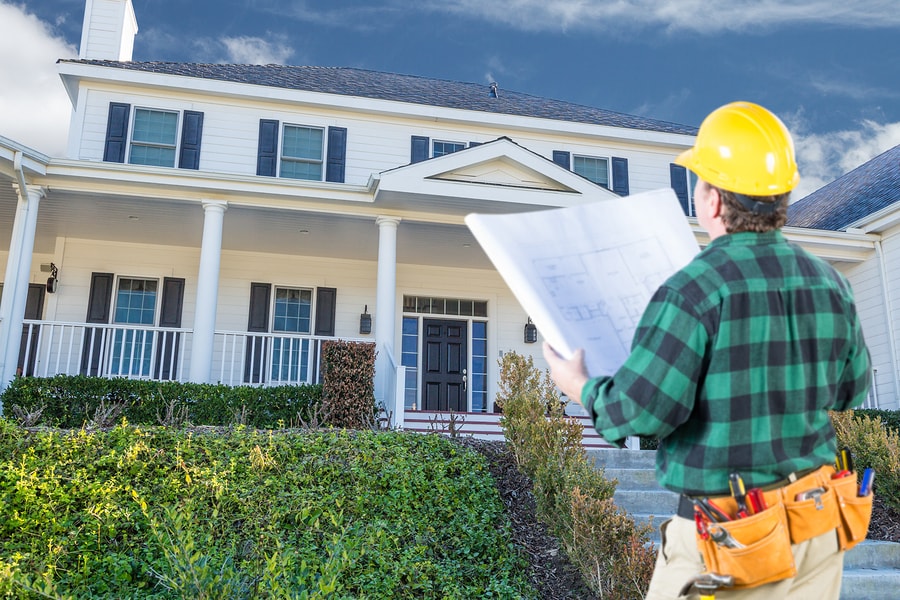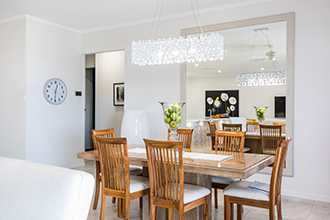The Help Center is created to provide a complete self-service support option for Home Construction. [...]
PEB(Pre Engineered Buildings)
PEB
What is PEB (Pre Engineered Buildings)
PEB building is a Steel structure which is manufactured and fabricated in the factory and thereafter assembled on the construction site via bolted connections. It basically involves roofing and exteriors. The rigid framing completes the roof, beams and columns. Then other panels like PUF, Fiber Board, Exterior panels and AAC Blocks are assembled, along with any other required structural element and accessories. This is based upon the design and varies according to the requirements and budget of the project.

History of PEB
Metal structures and PEB manufacturers have been present from the past 100 years. The primary uses for metal buildings were for agricultural uses. However, the history of pre-engineered metal buildings dates back to the late 18th century and early 19th century when British builders used metal structures for the textile industry. The versatility of pre-fab structures was amply demonstrated, and hence the rise of the popularity of such buildings. Metal buildings were considered cheap alternatives to brick structures and were extremely efficient, cost-effective and durable.
The Pre-Engineered Buildings are one of the most preferred choices of construction in the world. In India, PEB is the much-utilized idea because they are more than 60% of the non residential low rise buildings in the west is pre-designed. In India, there is the quickest developing sector in the pre-engineered development segment.
Mostly this type of construction is pollution free. As well as it is easy to fabricate at any building location. When we make a comparison between the Reinforced Cement Concrete (RCC) with the pre-engineered building then it would be right to say that the pre-engineered building is one of the better choices for the construction. Below mention are some of the reasons that will show why pre-engineered buildings are considered better.

It’s Environmentally Friendly
As mentioned, steel is recyclable. It can be recycled at the end of its lifespan, making it an ecologically friendly option. In fact, it is one of the world’s most recycled product.

Cost & Time Saving
In the manufacturing process of pre-engineered building less manpower and time required. This process of construction is a quicker, affordable and cost-effective way. On the other hand in the process of the RCC building, a lot of the manpower and time required to build it. Thus it is the costly process. So it is clear that the pre-engineered building process is time-saving.

PEB vs Conventional Buildings (RCC)
Earthquake Resistance
The pre-engineered buildings can withstand earthquake more effectively as compared to the RCC buildings. Because RCC buildings are brittle so they are less earthquake resistant.
The Capacity of Load Bearing
As we compared it with the steel the load-bearing capacity of the RCC is low on the other hand the load carrying capacity of a pre-engineered building is very good and effective.
Weather Resistant
In the RCC building, the moisture affects the RCC wall because of the absorption of the moisture. But with the steel building, it does not happen.
The Scrap Value
The materials which are used in the construction of the pre-engineered building is most of the times reusable. But the materials used in RCC buildings construction are very rare to be reused. Thus the scrap value of the concrete is nil and the scrap value of steel is very good.
Self-Weight
Therefore the self-weight of the RCC is more but that of the pre-engineered buildings is 60% lighter than the concrete.
Foundation
The foundation for the RCC building should be strong because of the larger weight of the concrete but the steel building can be made without foundation.
Less Maintenance
The pre-engineered buildings require less maintenance as compared to the RCC buildings. Any weather condition does not affect the steel building but RCC buildings are likely to be affected by weather conditions, so required more maintenance in it.
Dismantlement
The materials of the steel building can be dismantled and reinstalled easily but the RCC building material is not useful after the destruction of a building.
They are Versatile
In a PEB, contemporary architectural designs can be achieved easily due to the availability of several design templates, adding to the versatility. Also, the delivery process is faster.
They are Durable
Because the PEBs are pre-fabricated with an already agreed upon inventory of raw materials in a controlled setting, durability and quality can be achieved as compared to a conventional building. Pre-engineered building systems last longer is installed and erected properly.
They are Sustainable
PEBs don’t require heavy machinery and since its e
|
Feature |
Pre-Engineered Steel Buildings (PEB) |
Concrete Buildings (RCC) |
|
Fabrication |
Done in Site and Factory -controlled conditions. |
Mostly at site in variable conditions. |
|
Material Specifications |
Precise and fixed, carefully and accurately controlled under supervision in the production facility. | Variable, non-homogeneous. The properties of concrete vary widely due to variations in its proportioning and mixing. |
|
Dimensions |
Precise and accurate measurements carried out by automated machines. | Potential for significant errors as most of the work is man made on site. |
|
Capacity |
Steel may carry up to 6 times its own weight. | The carried load of concrete is almost equal to its weight |
|
Material Foundations |
Lighter, simple design and easy to construct. | Variable and generally require extensive heavy foundations. |
|
Erection |
Easy, fast and efficient. Erection costs and time are accurately forecast based on extensive experience with similar buildings. | Concrete construction takes more time to complete because it must be poured on site and allowed to cure before proceeding. |
|
Clear Spans |
Larger, up to 90 meters without interior columns. |
Smaller and the larger the span the Heavier the structure. |
|
Building Height |
Higher |
Shorter |
|
Changes |
Flexible, tailor-made, changes and revisions can be made easily. Future expansion is simple, easy and cost-effective. One supplier to coordinate changes. | It is nearly impossible to modify a concrete building to meet changing futureneeds. To expand the structure, the contractor must build a new structure with foundations, columns and most likely must break part of the old structure. |
|
Fire Resistance |
Needs more protection (multiple options available). | Good Resistance |
|
Applications |
Commercial, Houses, Villas and Industrial |
Houses, Villas, and Parliaments |
|
Cost |
Overall cost is generally less and accurately defined and forecast. | Overall cost could be higher and is difficult to accurately define and forecast. |




